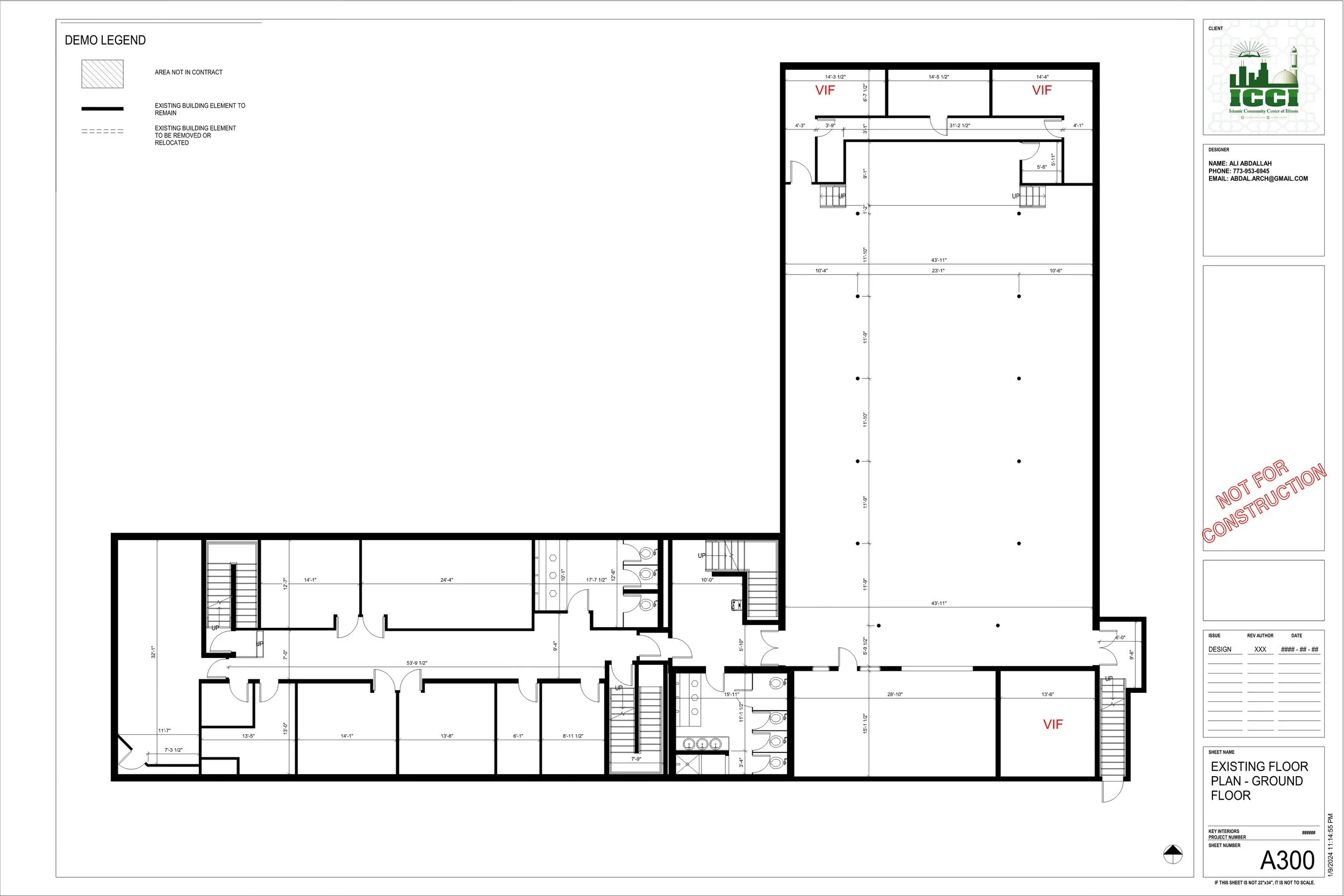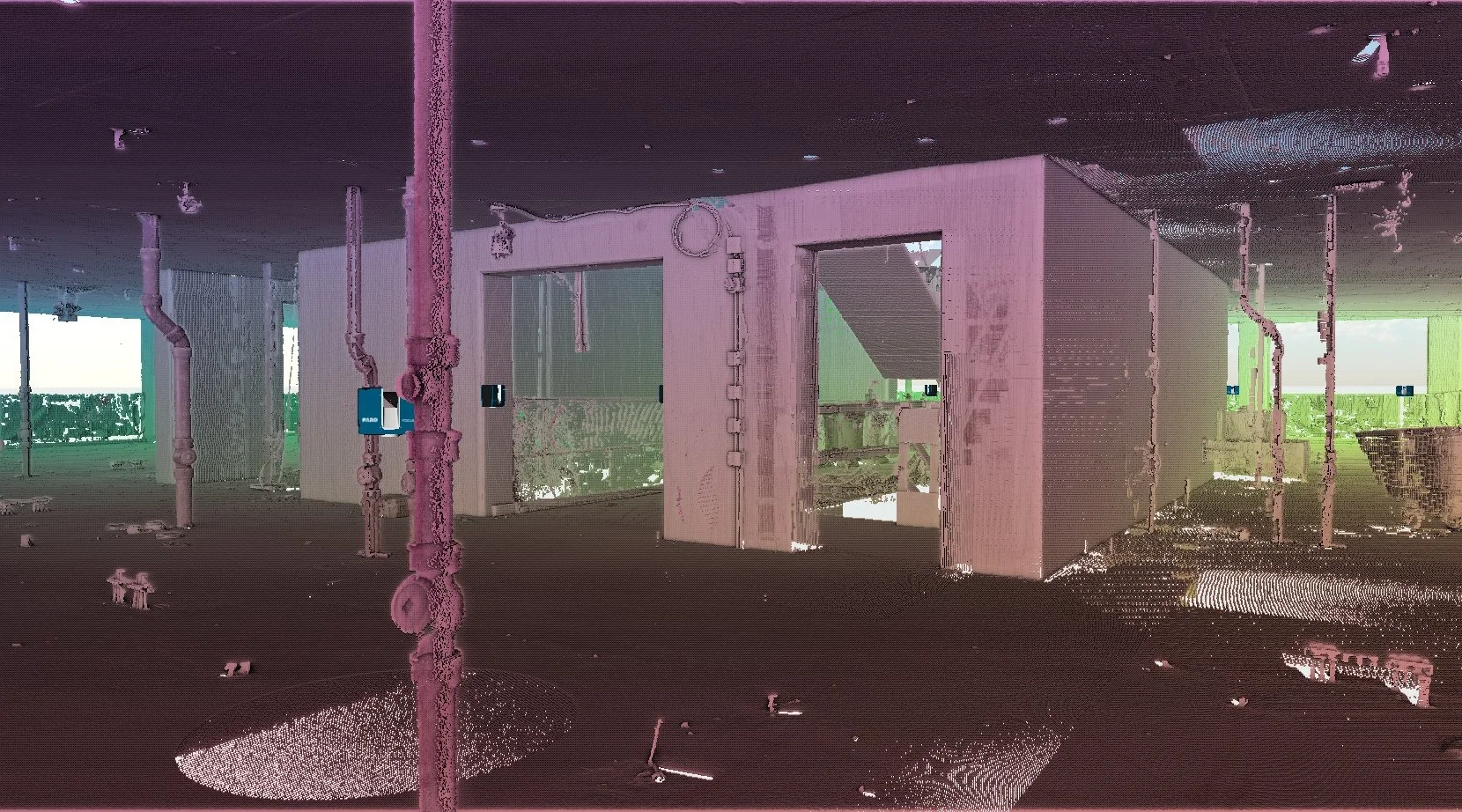Discover our services
At Archma Scanning LLC, we provide accurate as-built documentation for buildings of all sizes. Using advanced 3D laser scanning technology, we capture every detail of your space and deliver the drawings you need.
Whether you’re looking for a simple floor plan, a detailed CAD/Revit file, or a 3D point cloud, our services give you reliable measurements you can trust — helping you plan, renovate, or manage your property with confidence.
Our Services
-

Basic Service
Deliverable: Simple 2D floor plan PDF/DWG
Includes: Walls, doors, windows, and room dimensions
Use Case: Perfect for homeowners, small offices, or property managers who just need clean layout drawings
-

Intermediate Service
Deliverable: Detailed floor plan + CAD/Revit file
Includes: Room labels, windows, doors, fixtures (sinks, toilets, appliances), ceiling heights
Use Case: Great for designers and businesses planning renovations or space planning
-

Advanced Service
Deliverable: Revit model + point cloud access
Includes: Dimensionally accurate digital twin with architectural details, furniture/fixtures placement, and annotated floor plans
Use Case: Best for architects, engineers, or contractors who need accurate as-builts for design and coordination
Services
Filters
No results found
No results match your search. Try removing a few filters.
Contact us
Interested in working together? Fill out some info and we will be in touch shortly. We can’t wait to hear from you!


